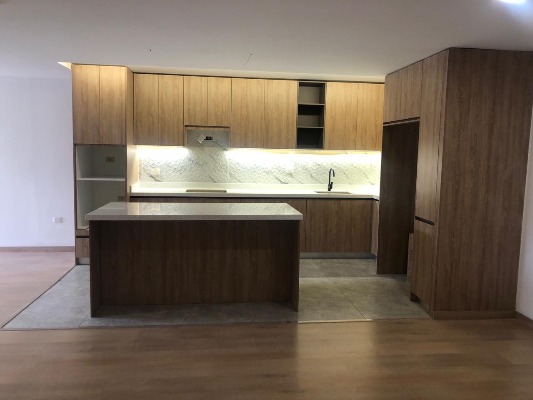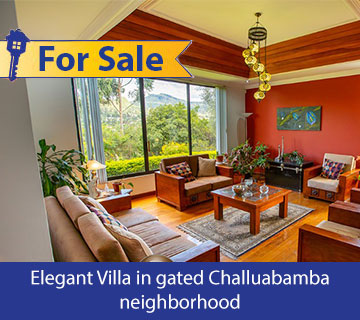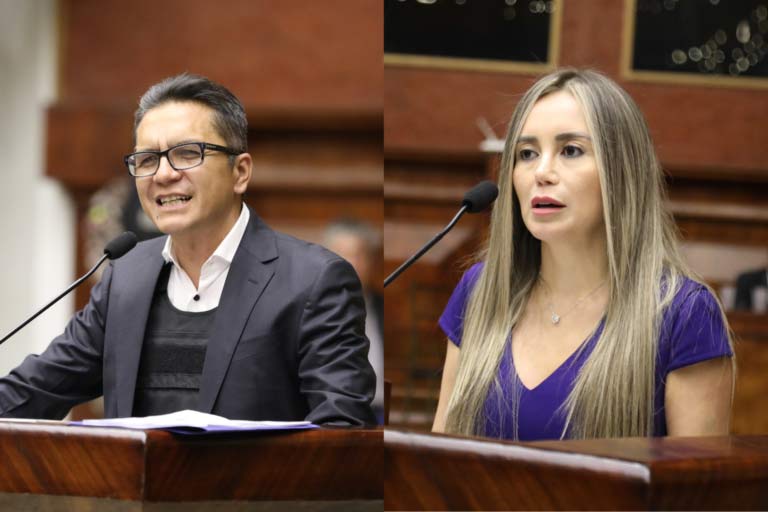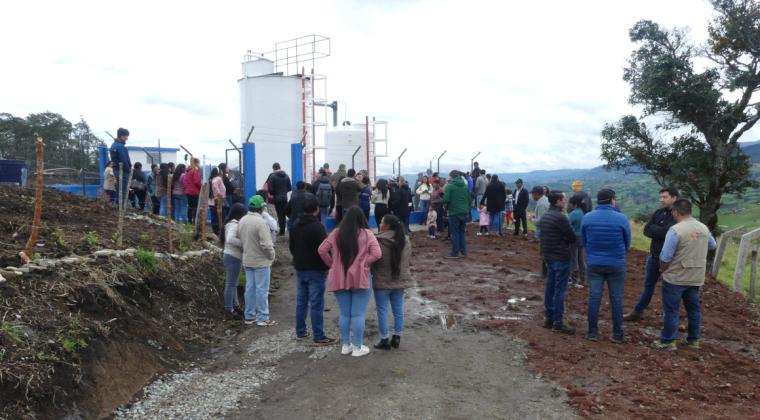Ecuador mountain home: Innovative Quito architects let the landscape dictate their designs
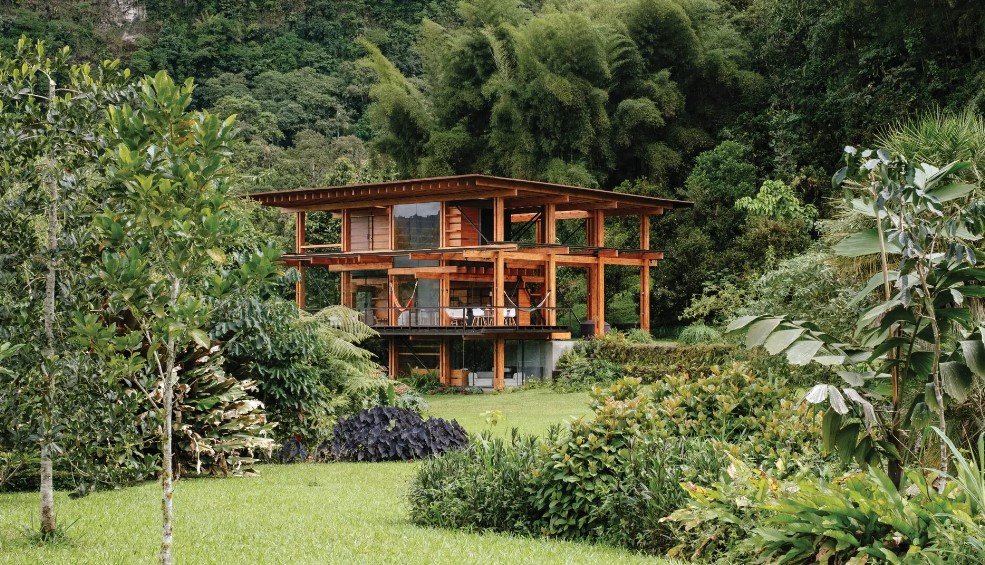
Casa Pitaya, in the mountains near Quito, stands in a garden of fruit trees. (Ana Topoleanu)
By Michael Snyder
Before they started building Casa Pitaya, a country house on the rainy western slopes of the Ecuadorean Andes, the architects José María Sáez, Florencia Sobrero and Martín Real presented their clients with an image that would guide them through two years of design and construction: a rusted-out car submerged in water, its frame overtaken by coral. “That was our ideal,” says Sobrero, 33, who moved from her native Argentina in 2015 and formed the office Taller General (General Workshop) with Real, 30, two years later: “A foreign structure that would allow the environment to consume it.” The architects hoped the dwelling, rather than disappearing into the surrounding cloud forest, would encourage the landscape’s growth, becoming not so much a mountain house as part of the mountain itself.
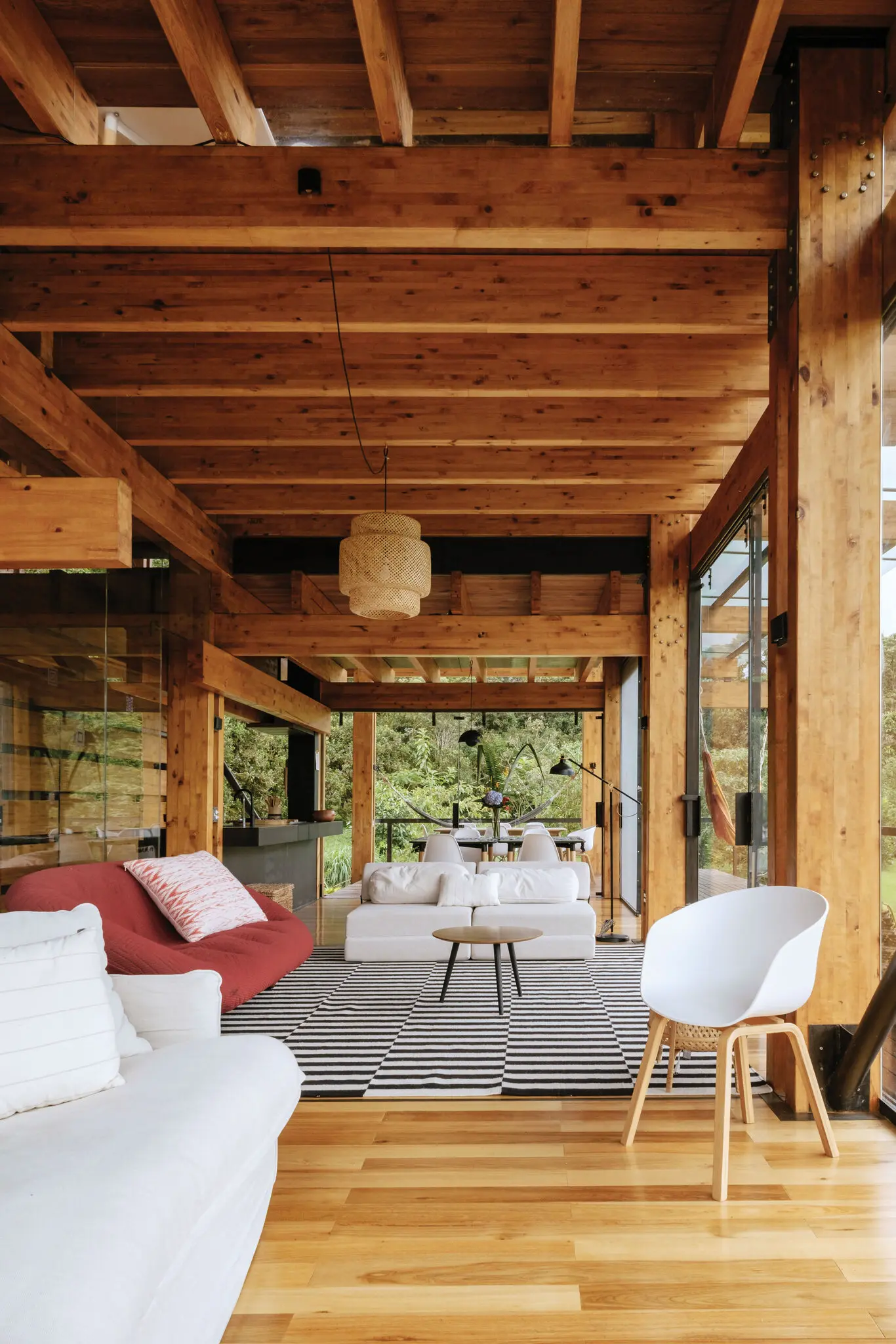
The living room at Casa Pitaya, a home built in 2021 mostly from laminated timber by José María Sáez in collaboration with Taller General. (Ana Topoleanu)
Completed in November 2021 for an Andean historian and her husband, who works in environmental remediation, the 3,200-square-foot home hasn’t been obscured by the towering bamboo that rises behind it. Built largely from intersecting beams of laminated timber and slim steel girders, the structure stands like scaffolding among native fruit trees, a bare framework of joists and crossbeams supporting the boxes of steel and wood that contain the home’s rooms. From a distance, it resembles a bird blind — or perhaps the concrete stilts that lift houses in informal settlements over volcanic hillsides around Quito, the Ecuadorean capital 20 miles to the east.
But Casa Pitaya is also a direct outgrowth of its site, its scale determined by the length of beams (roughly 32 feet) that the contractors could safely maneuver down the curving dirt drive. The house’s beauty — its warmth, its naked vulnerability — is both incidental and natural, a response to the singular mountain territory from which much of Ecuador’s most provocative new architecture rises.
Set more than 9,300 feet above sea level on a rain-soaked plateau traversed by the Equator, Quito exists at a narrow point in the northern Andes with access to tropical forests, temperate valleys and coastal fisheries. The region historically supported several autonomous but interdependent chiefdoms sustained through trade and organized around shared property and labor — cooperative traditions that survived invasions by the Inca in the 15th century and the Spanish less than 100 years later and persist today, though radically transformed through widespread urbanization, in the system of shared work known locally as the minga.
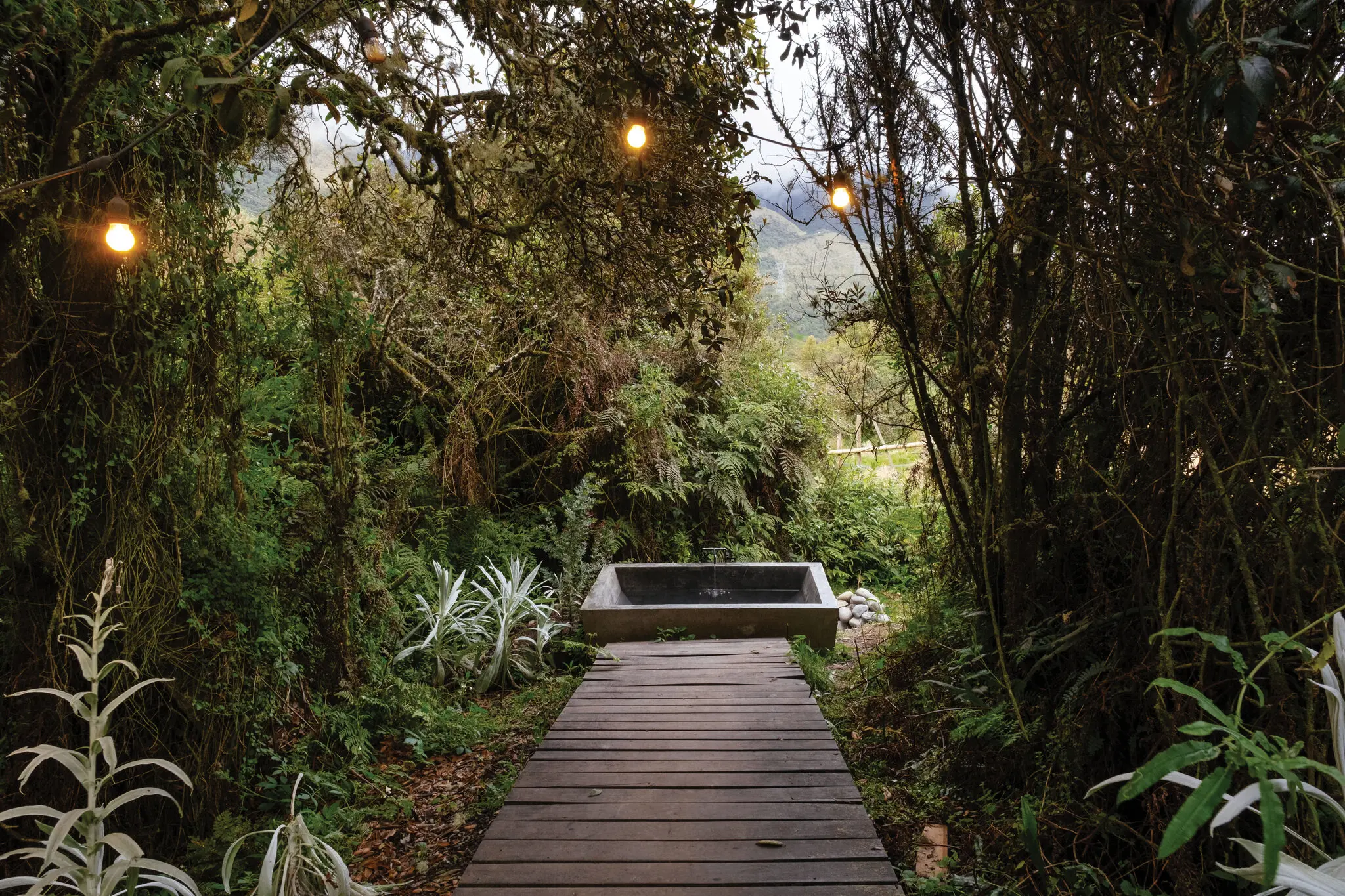
A plunge pool at the Arrachay cabin, surrounded by native vegetation. (Ana Topoleanu)
Later, the discovery of Amazonian oil reserves generated an economic boom beginning in the 1970s that helped establish Ecuador as a beacon of relative peace on a troubled continent. But two decades of rampant inflation followed, leading in 2000 to the center-right government’s replacement of the national currency with the American dollar. Between 1998, as the economy neared collapse, and 2006, the year before the leftist economist Rafael Correa ascended to the presidency, hundreds of thousands of Ecuadoreans fled to Spain and the United States. In May 2023, the conservative president Guillermo Lasso dissolved the National Assembly to avoid impeachment proceedings based on charges of embezzlement, which he has denied, triggering a flash election three months later. By the time Ecuador’s current president, Daniel Noboa, was elected in a runoff, the country had suffered months of political turmoil, including the assassination of a presidential candidate in broad daylight on the streets of central Quito.
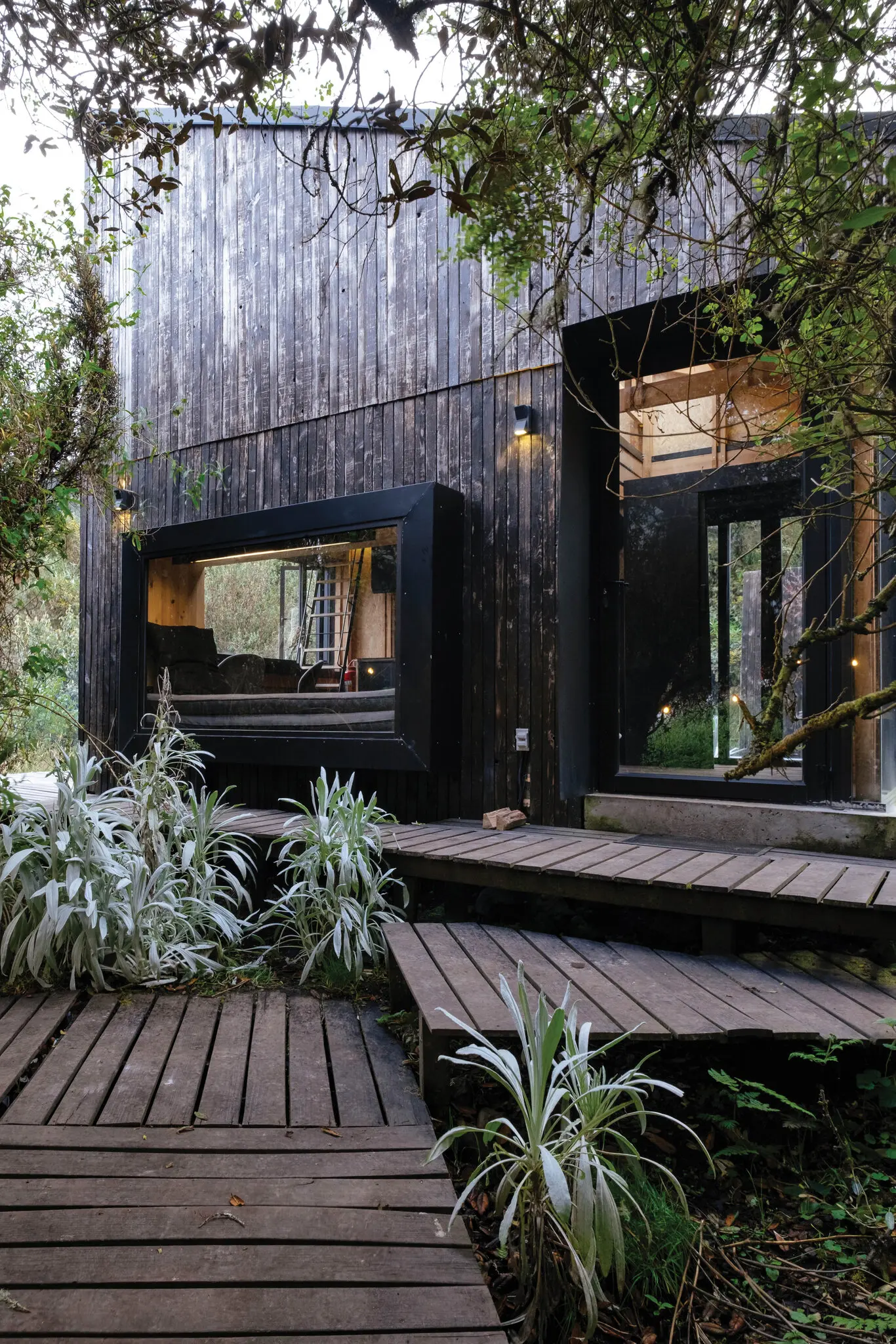
The entrance to the Arrachay cabin, which was prefabricated 60 miles away in two pieces by the architects and their friends and then assembled on-site. (Ana Topoleanu)
Noboa has since tightened security measures across the nation in the wake of prison uprisings and a homicide rate that nearly doubled last year. In August, Ecuador became the first country to pass a localized moratorium on oil exploration by national referendum, a victory for Indigenous and environmental activists.
In the shadow of all those upheavals, Quito has become an unexpected locus for a group of architects who argue, perhaps unsurprisingly, for added transparency, community and sustainability. All close friends, all under the age of 50, all guided by the imperative — repeated among them as a mantra — to “do more with less,” these practitioners, organized in collectives, build with materials like recycled wood and earth and share their resources and knowledge freely.
“Their architecture is part of the land,” says Ana María Durán Calisto, 52, a Quito-born architect and scholar at Yale. “They’re neither Modernist architects of Latin American socialism nor neoliberal architects of Latin American corporatism,” she says. “They are architects of the minga.”
The first and most influential of Quito’s contemporary firms, called Al Borde (To the Edge), emerged from the economic and political turmoil of the early 2000s. Al Borde’s founding partners, David Barragán, 42, and Pascual Gangotena, 46, met months before Ecuador’s dollarization, on their first day of classes at the esteemed Pontificia Universidad Católica del Ecuador. While there, they studied under Sáez, one of Casa Pitaya’s architects, who had moved to Ecuador from his native Spain in 1994. Sáez, 61, a founding member of the new architecture school at P.U.C.E. that year, infused the curriculum with an ethos of intellectual openness; existential questions of identity also permeated the institution, says Handel Guayasamín, 72, another influential architect and former P.U.C.E. professor: “What do we do with our culture? Our way of being? Our materials and local resources?”
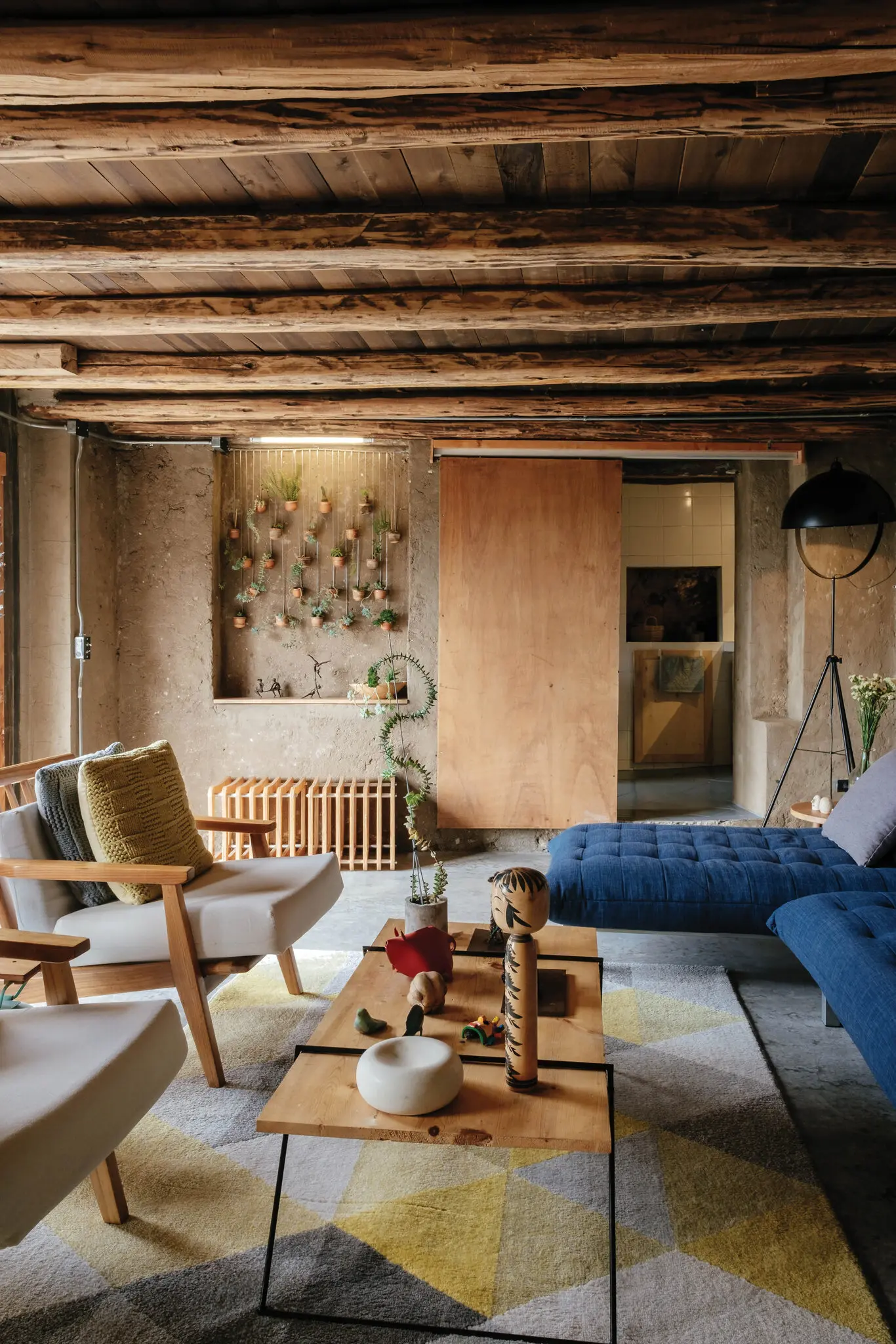
Another view of the living room of Rodas and Donoso’s apartment. In their restoration, they conserved the original beams and expanded the east-facing windows, reenforcing them with steel transoms to allow in more natural light. (Ana Topoleanu)
Such questions had few concrete answers in Quito back then. Elsewhere in Latin America, Modernism had produced massive social housing and infrastructure projects but in Ecuador, the handful of Brutalist masterworks that emerged from the 1970s oil boom “were directed to the social, cultural and economic elites,” says Rómulo Moya Peralta, 59, the editor of the country’s 47-year-old architecture magazine Trama. By 2007, when Barragán and Gangotena established their firm, those monolithic projects, for all their formal power and coherence, seemed untenable.
By contrast, Al Borde, which now includes the partners Marialuisa Borja, 39, and Esteban Benavides, 38, was motivated by a “strategic capacity to create opportunities,” Sáez says. Take Casa en Construccion (House Under Construction), a dilapidated structure in Quito’s historic center that the group occupied rent-free from 2014 to 2020 in exchange for the opportunity to redesign and rehabilitate the space through workshops on alternative building techniques, ultimately creating an architectural commune that served as home, studio and laboratory. They applied a similar approach to 2017’s Casa de las Camas en el Aire (House With the Beds in the Air), an affordable renovation of a tumbledown adobe cottage in Ecuador’s northern sierras for a young couple with two children. When the architects first visited, a half-ruined terra-cotta-tiled roof capped the 893-square-foot main house.
To add space without too much expense, they engineered a new roof to support a rough-hewn framework in eucaplytus that includes three plywood boxes, each big enough for a double bed, which hang over the open kitchen, dining room and living room. Friends, family and students contributed labor in exchange for lessons on carpentry, working with adobe and using old tires for roofing. For all its strangeness — the suspended bedrooms, connected by an open catwalk, resemble a jungle gym inside of a construction site — the house is also tactile and warm, its common areas generous, its outer form of a piece with the surrounding village dwellings. “Our clients don’t come to us imagining that they’ll end up with something like this,” Barragán says. “But we’re always thinking of new scenarios.”
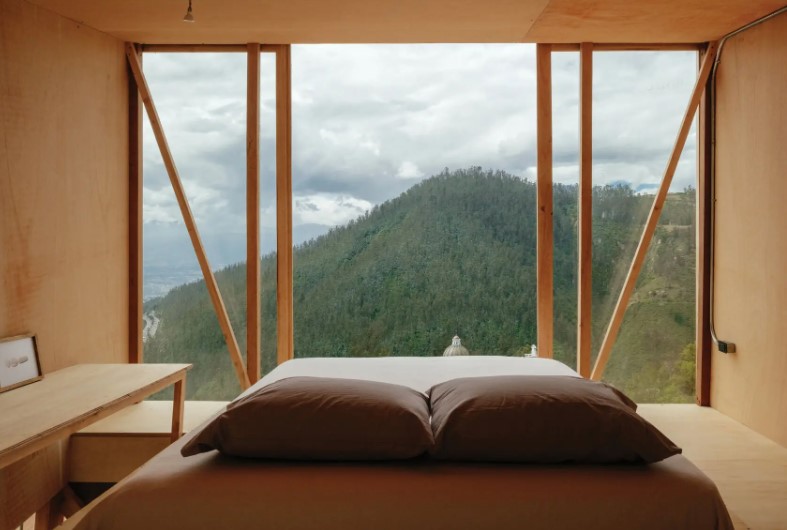
The bedroom of the apartment shared by Rama Estudio’s Chávez and El Sindicato’s Nicolás Viteri, finished in 2022, inside a lightweight structure that sits on the rooftop of the house restored by Rama the year before. (Ana Topoleanu)
By the time they completed Casa de las Camas en el Aire, Al Borde had become a training ground for younger architects drawn to the firm’s sense of play and cooperation. Over the years, “there’s been a collective construction of shared intelligence,” says the architect Daniel Moreno Flores, 39, a former collaborator with both Sáez and Al Borde who in 2019 founded the firm La Cabina de la Curiosidad (the Cabinet of Curiosity) with his partner, Marie Combette, now 37. “Even if we’re all doing our own things,” he says, “there’s a body of work developing,” defined in part by the usage of raw materials and exposed construction systems, what Durán Calisto has called “a brutalism of subtraction.” In recent years, these architects have worked together in Quito and elsewhere on ephemeral pavilions and mobile spaces for protests, community centers and rural schools. They’ve used living trees as columns (an ancestral technique borrowed from Ecuadorean mountain settlements), as in Al Borde’s Casa Jardín (Garden House) from 2020, and built prefabricated cabins like the 2023 Sula house in the Galápagos Islands by the architect Diana Salvador, 42, and the 2021 Arrachay house in the Andes by Javier Mera Luna, 37, Lesly Villagrán, 32, and María Beatriz Moncayo, 25. Each of these projects is, in its way, “a small big opportunity,” Moreno Flores says, “to rethink the model we live in.”
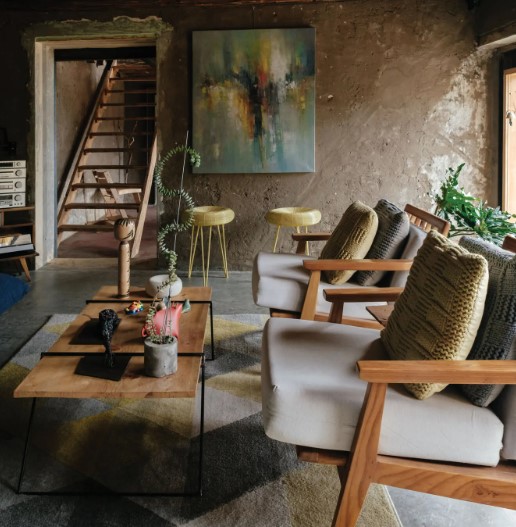
The living room of the 2021 Quito apartment of the architects Carolina Rodas and Felipe Donoso, two of three partners, along with Carla Chávez, in the firm Rama Estudio. (Ana Topoleanu)
Few projects capture that spirit of experimentation better than Moreno Flores’s 2,250-square-foot Casa en el Carrizal, a 2015 collaboration with the 46-year-old architect Sebastián Calero Larrea. After receiving a commission in the Quito suburb of Tumbaco from one of Moreno Flores’s childhood friends and her husband — an art historian and a mountaineer, respectively — the architects built a house around a matrix of 30 recycled eucalyptus columns (which they acquired in exchange for clearing a local museum’s crowded warehouse) anchored by climbing cables. Supported by the columns, the interiors are divided among boxes striated by horizontal layers of exposed brick and adobe and connected by open-sided ramps that resemble the hanging bridges of a ropes course.
Nearby, Casa Entre Árboles — built in 2019 by Maria Reinoso, 31, Xavier Duque, 33, and Nicolás Viteri, 33, who together form a collective called El Sindicato (the Union) — takes a subtler approach. Half-hidden in a grove of citrus and guaba trees, the 1,938-square-foot house, with its stick frame, panels of glass and bahareque (a traditional construction technique in which raw soil and vegetable fiber are spread over a frame and left to dry), suggests an earthy Modernist bungalow. Yet for all its refinements — its precise carpentry and nine interior patios winding around old trees — Entre Árboles also exposes itself to the elements: It hides nothing, practically asking to be seen.
As distinct as these projects are, their architects know they will not, on their own, transform construction, one of the planet’s most polluting industries. “A single-family home will never change the world — we have to be clear about that,” says Carolina Rodas, 38, who 10 years ago founded the firm Rama Estudio with her husband, Felipe Donoso, 38, and Carla Chávez, 37. Sáez, for his part, bristles at the suggestion that they ought to: These architects, he says, “don’t have to solve the world’s problems. They’re doing things in a different way. It’s the possibility of another option.”
In 2021, Rama Estudio spent two months and $16,000 renovating a 5,000-square-foot house, one of two slapdash structures they’d purchased on a steep, half-forested plot in the village-like neighborhood of Guápulo in eastern Quito. By enlarging the minuscule windows, reinforcing them with steel transoms and slaking the exterior walls with fresh earth, the builders turned the street-level floor into commercial spaces (now a local grocery), the second and third floors into a home for Rodas and Donoso and the top floor into an office for their growing practice. They relied upon “the minimum,” Rodas says, “to make the spaces habitable.” Using the same bare materials and budget, they’ve since adapted the second, smaller structure as three residential spaces and, in collaboration with El Sindicato, built a periscope-like apartment on the roof of the main building where Chávez and Viteri live together. More recently, Rama has collaborated with neighbors to create community gardens, install solar panels and retouch damaged facades with earth-based paints — the minga adapted to city life.
According to Inés del Pino Martínez, a 69-year-old P.U.C.E. architect and historian, the pre-Hispanic name Quito has many possible etymologies, among them a word that translates into Spanish as quebrada, referring to the ravines that furrow the city’s plateau. More literally, del Pino Martínez says, “it’s a point of division — between high and low, north and south — a place of dualities and ruptures.” Living in a colonial city built on top of that complex, fruitful terrain, “We never had a chance to see the best way to exist in our environment or to confront our own culture,” Rodas says. “It’s easy to get lost,” adds her partner, Chávez, sitting beside her. “When we’re in that position, we ask ourselves, ‘Where are we?’ And we always respond from the territory itself.”
__________________
Credit: New York Times











